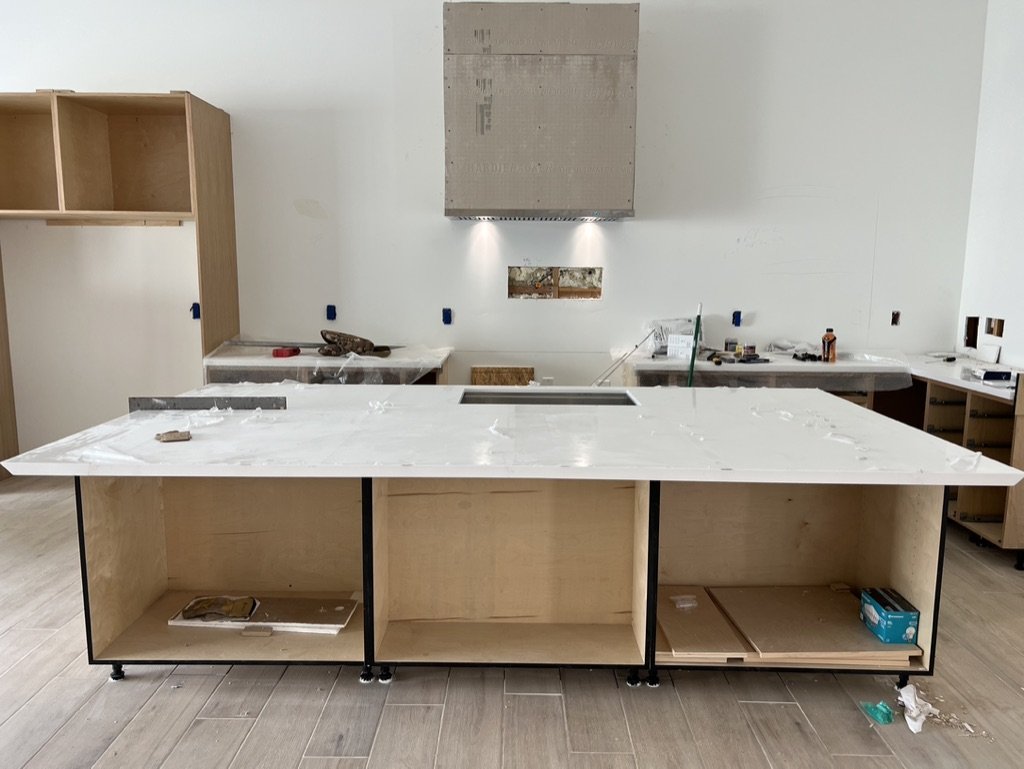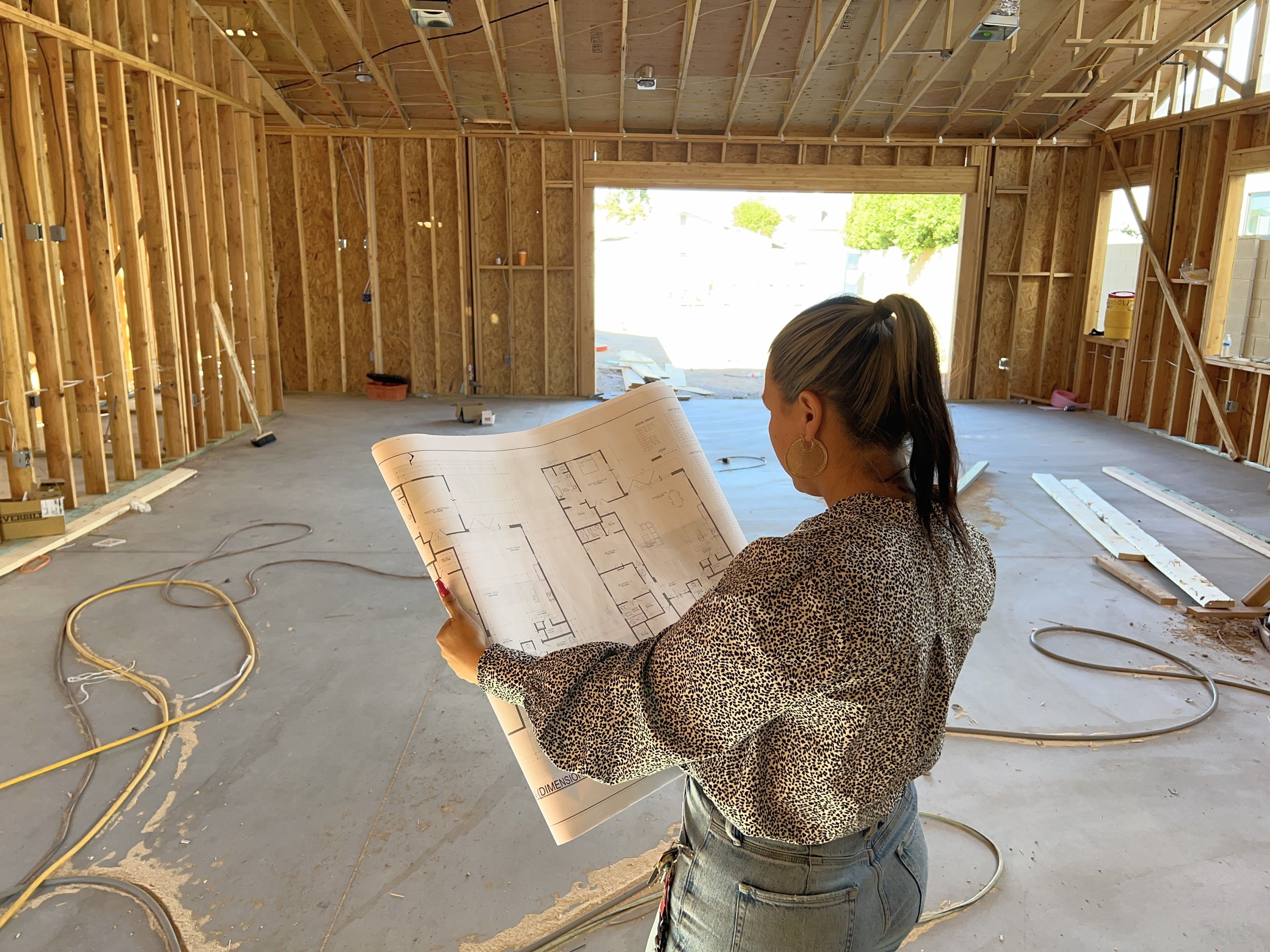Building Tips | Budget & Timeline
Budgeting & Timeline |
The bible of building a home is the budget & timeline. Builders & designers base their whole building & design plan on where they can spend the money provided. Clients may desire a list of things they would love but budget would cover it all, we learn to delegate the budget to give the clients what is most important. For some it might be the kitchen or master bathroom, it could be the choosing budget friendly materials to get more for their money. If the budget or timeline isn’t followed time it can cost money you don’t want to spend. Trades missing deadline and Materials costs not being followed will cost more in labor & material that could be prevented.
Building a home requires extensive budgeting and timeline planning to ensure the project is completed on time and within budget. A budget needs to be established early on in the new build process so that there is funding for the various components of building a home, such as purchasing raw materials, paying labor costs, obtaining permits, and more. Through budgeting, homeowners are able to carefully assess if their plans are feasible before moving forward with construction activities. Timelines are also important when building a home, as this helps to keep construction projects on track while simultaneously managing expectations of when particular tasks need to be completed. This helps owners better anticipate any unexpected delays or budget overruns throughout the course of the job. By under budgeting, many end up running out of money before the project has been finished or compromising on some key design elements. Moreover, budgeting and timeline planning help ensure that tasks related to interior design activities happen in coordination with actual construction needs — for example, installing floor finishes after plumbing arrangements have been made — so nothing is overlooked during the new-build process. When creating a budget and timeline for a home building project, it pays to plan ahead meticulously so that all aspects of one's dream house can be achieved without going over budget.
Where do you start:
In conjunction there are a few things that happen first. A pretty imminent detail is to have a property to work on, to creating a list of comparable of the market to create a realistic budget and time line. From there you can generate plans based on the budget break down on comps, Closing costs, holding cost, renovation and new build comparison. Budgets can only be helpful if you know what things cost. I suggest knowing cost of the builds based off SQFT before even buying a lot. No one wants to buy it and then find out to build what they want or need to get the money out of the project is too much. Get general ideas, for example:
Flooring:
If I want wood plan flooring I know the pricing is between $2.99 - 4.00 / sqft Materials
Labor for planks under 4’ my people will lay for $4.00/sqft with Material ( thin set, grout )
Knowing this can get your round about number I would go on the high side for both so $8.00/sqft material and installation of the home. If we were remodeling or building a home we know that the cost of flooring in the main areas I want wood plank flooring on 2,000 sqft will be $16,000 + extra for breakage and cuts. Extra is calculated based on the lay. I always run my wood planks in random pattern meaning I know get 7-10% overage for breakage and tend to have a few boxes left over. if you are laying a pattern with a lot of waste this means the overage should be at 15%. There are some things to note! Shower tile and floor pan tile will cost more in material and more for installation.
Vanities/ Cabinets:
Small vanities 36” or smaller can range from $400 - $1000 but the reality of budgeting is what price point will your home be in. the 400k, 800k, or 1.5 Mil? This can help dictate what is a more feasible budget. If your home is on the less expensive side then don’t put $1000 vanity in a hall bath unless it is your only bath. Return on investment is key.
large vanities: large vanities over 72” tend to be expensive and custom. You can find them up to 96” non custom but they are still expensive. For Example 9’ custom floating white oak vanity was $2,900. Find a local wood worker, create a relationship, this will benefit you in the future.
Every project will be different it will cost sometimes more & sometimes less. Buying some things in bulk help with pricing if you use it often in projects. Shop around! Don’t just go to home depot for your options! Go to family owned businesses what what deals they have!
Time Line:
Time lines are important in construction! Time is money and everyday it isn’t moving forward can hose more overhead costs. While timeline are important you also have to go with the flow in construction. Rarely does anything go exactly as planned when building. Materials, sub contractors, weather, delivery, and unforeseen obstacles will happen. These are things you must account for when making a time line.
12 steps to building:
Buy a lot or home to remodel
Come up with budget & timeline
Design and architecture plans
Submit plans and pull permits
START ORDERING
Ready lot ( demo, grading & testing required to build)
Pre Foundation & Foundations
dig for & set sewer
Back fill trenches & Moisture test
Stake For foundation
Set Forms & inspect
Pour Foundation!
Pre Framing & Framing
Chalk lines
Framing walls & Sheathing
Set Trusses & Blocking
Electrical & Plumbing Rough In
Run all interior & Exterior electrical & Plumbing
HVAC duct work & Interior units
inspections
Windows & Door install
Insulation & Drywall
Set Insulation & Inspection
Strap & Sheer Inspection
Roofing Started ( the weight is important to be on the roof 1 week prior to drywall! Settling can occur )
Exterior Start ( stucco pre layers should be done prior to drywall to avoid screw popping after drywall)
Drywall & screw inspection
Taping & mudding
Sanding & texture
Interior door set
Finish exterior & Landscaping
Fixtures & Finishes
Painting
Flooring & tile ( showers & bathrooms)
Cabinets & countertops
Baseboards ( paint before and touch up )
Tile ( backsplashes) & Plumbing fixtures
Appliances
Electrical Fixtures
Final Inspection!
Not every state has the same timeline and not every house is built the same. Hopefully this was helpful !
Follow us on social Media to see up to date daily projects!





